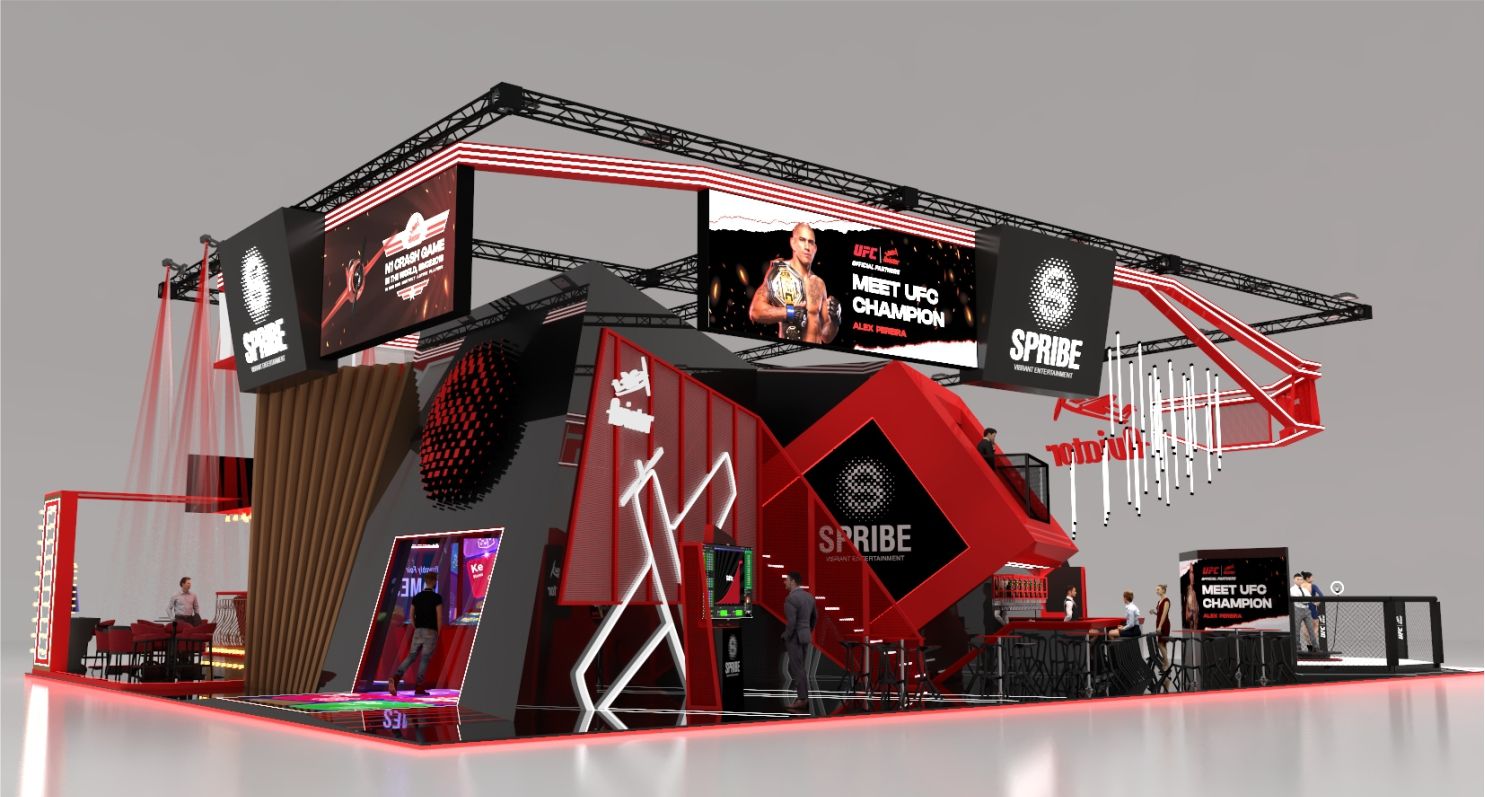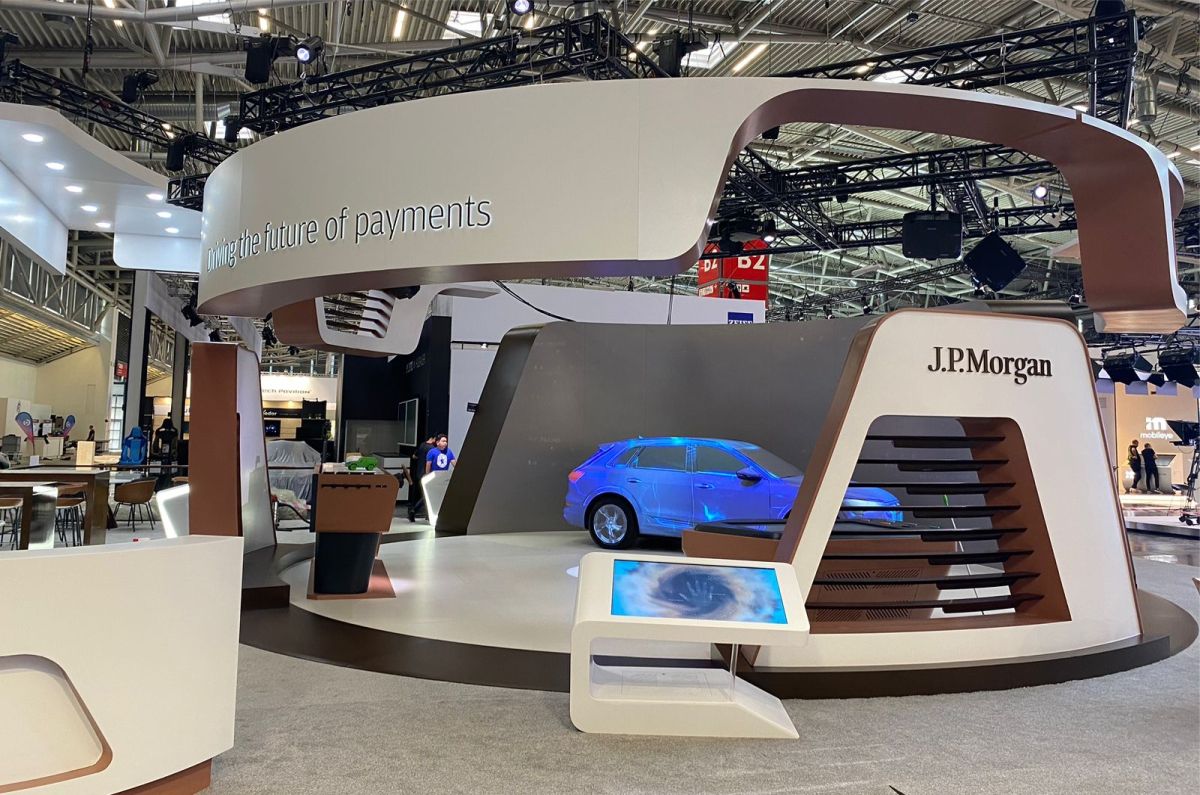We create institutional spaces that reflect your corporate identity and facilitate high-level networking.

CLOSENESS

STRATEGY

MANUFACTURING

CONSTRUCTION AND ASSEMBLY

IMPACT
Areas ranging from 30 m² to 80 m², including reception zones, meeting rooms, product displays, and relaxation lounges.
Lacquered wood panels, tempered glass dividers, and anodized aluminum profiles for efficient assembly and a premium finish.
Smooth surfaces that are easy to clean and resistant to heavy traffic.
For bright partitions without compromising privacy.
Lightweight and durable, ideal for structural framing.
Enables validation of colors, textures, and layouts before fabrication.

Provide instant access to catalogs and presentations.

We design every detail to reflect your corporate identity and convey professionalism, solidity, and visual coherence.
Optimized spaces to welcome clients, hold meetings, and encourage networking in a comfortable and functional environment.
We integrate digital solutions that enhance communication: screens, interactive presentations, and efficient audiovisual systems.
Our agile processes ensure reduced execution times without compromising quality or technical standards.
Between 5 and 7 weeks in total, including design, manufacturing, and assembly.
The process is jointly planned to fit your timeline.
Full customization. From spatial distribution to finishes, lighting, and interactive elements—everything is tailored to your brand guidelines.
We have a specialized team for AV and digital systems.
We design the electrical and data infrastructure so that setup is plug & play.
We offer on-site supervision during the initial hours of the event and remote technical assistance until the fair concludes.
Contact us today to start planning your Corporate Stand


Development of International Space SL. ha sido beneficiaria del programa de ayudas del Instituto de Fomento de la Región de Murcia, cofinanciado por el Fondo Europeo de Desarrollo Regional (FEDER). Expediente: 2024.07.IPRO.000032.
